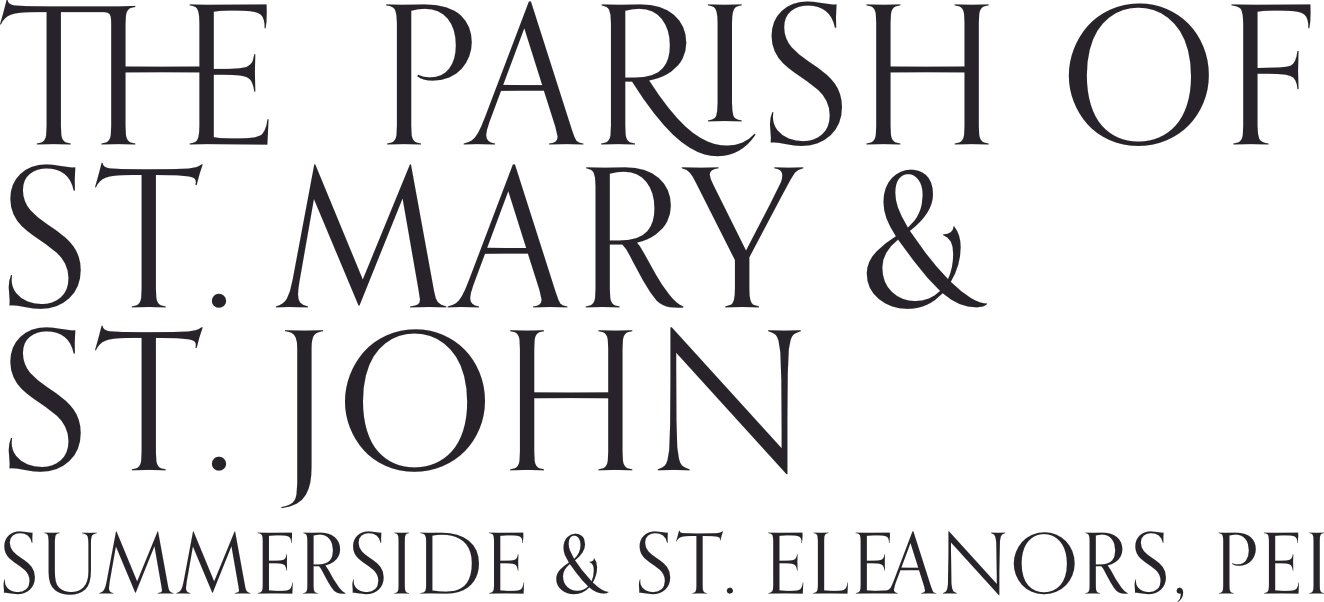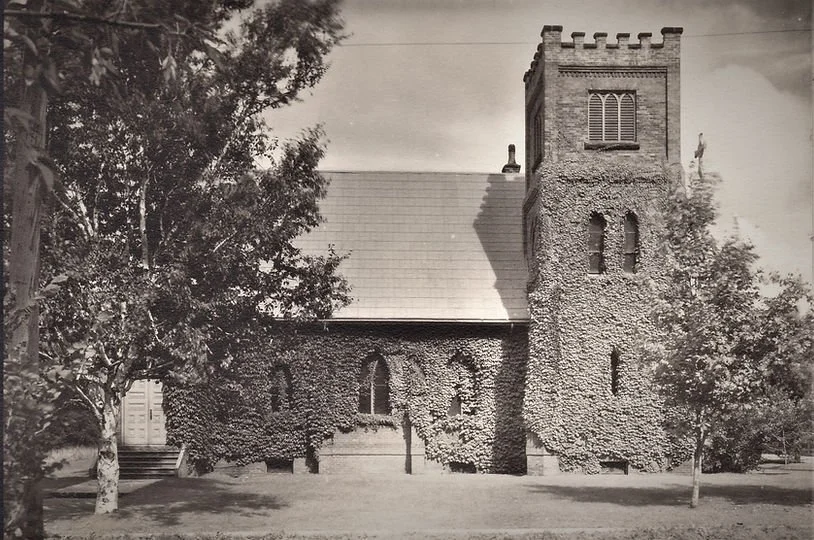St. Mary’s, Summerside
Our History
The Church of St. Mary the Virgin, Summerside opened its doors for worship in 1861, then the second Anglican church in the area, and was built to serve the centre of the growing town of Summerside.
The original church was described as a, "wooden structure, neat in appearance and of the early English style of architecture," and was built on land donated by Joseph Green, a member of a prominent Summerside family, on the same land upon which the current church sits today.
In 1906 a devastating fire ripped through central Summerside destroying 8 city blocks of the town. Besides the numerous houses and businesses lost to the fire, it also destroyed many of the downtown churches including St. Mary's Church and all of its records, the rectory, and a small building that functioned as the hall and Guild room. All that remained intact was the Baptismal Font, a beautiful stone font given by the Sunday School, the church bell, and one kneeling pad at the altar rail. The font and bell can still be seen at St. Mary's to this day.
Before 1909 the church had made the decision to employ George E. Baker, a local architect and carpenter, to rebuild St. Mary's Church. The choice had been between William Critchlow Harris, a prominent architect from Charlottetown (and relative of a future Rector of St. Mary's), and Baker.
The new church was completed in 1909 and was built in Gothic style with imported brick and facings of Island red sansdstone, all beneath a galvanized roof. It was built on almost the exact same spot as the first St. Mary's on the corner of Summer and Church streets.
The Parish Hall, which now sits across the lawn on the north side of the church, was a later addition to the property. After rebuilding the church in 1909 it was determined that the Parish could not afford to build a hall right away.
Ground was broken in September of 1927 for the construction of the new hall, and the Parish once again employed the services of George E. Baker to design the building, and hired local contractor H.M. Downing to build it. The hall, which remains a valuable addition to the Summerside historic streetscape, was designed with Gothic influence much of which can still be seen in the faux-buttresses on the sides of the structure, the oculus windows at the top of either end, and the Gothic tracery in the transom above the front door.
Since 1927 the Hall has been an important fixture in the communal life of the parish, as well as an often-used space for the wider Summerside community. The Hall presently contains the church offices, meeting rooms, and kitchen.
St. John’s, St. Eleanors
The first clergyman to visit the community of St. Eleanors was a Reverend Louis Jenkins who was a missionary of the Society for the Propagation of the Gospel (SGP). The Rev'd Jenkins had been on his way to a posting in Quebec in 1821 when bad weather forced the ship to stop in PEI. He would end up spending a winter in Charlottetown during which time he married the daughter of a local Anglican Priest, the Rev'd Theophilus DesBrisay. During his time here The Rev'd Jenkins visited many rural settlements and conducted services of baptism and marriage for those who could not travel to Charlottetown. In 1822 Jenkins carried on to his posting in Quebec and left the Island.
Eventually St. Eleanors began to grow and the people wanted to build a church of their own and in 1823 the community sent a letter to the SGP expressing the need for a clergyman and spoke of their fondness for The Rev'd Jenkins. Their request was granted and help came in 1824 when The Rev'd Jenkins returned to St. Eleanors. The community still lacked a church but held services in the home of Colonel Harry Compton while Jenkins and his wife lived in the home of George Tanton Sr., until such time that a Rectory was built.
That year, Bishop John Inglis (son of the first Bishop of Nova Scotia, Charles Inglis) visited St. Eleanors and consecrated the church site and burial grounds, and by May of 1827 the exterior of a new church was complete and services began to be held there. The following year the parish constructed a Rectory not far down the street into which Jenkins and family moved; this Rectory would continue to serve the parish until 1933.
Tragically, on November 22nd, 1835 the church was completely destroyed by fire. In 1838 construction began on a new church and took four years to finish. Assumed to be similar in exterior design to the original church, the building was constructed by George Tanton, Jr., who had erected the earlier building
Local cabinet maker Robert Ellis was hired to finish the interior of the church, including the pews, between 1841 and 1847. In 1888 further changes took place which saw the lowering of the ceiling of the chancel, the addition of two new vestry rooms on either side of the chancel, and a lowering and alteration of the original box pews which had been a step up from the floor of the nave.
In 1967 a Lych Gate was placed at the entrance to the church yard in memory of W.H. Pope, Father of Confederation, who is buried in the cemetery, and to mark the centennial celebrations taking place that year. In 2017 the Lych Gate was stabilized, repainted, and restored by a few dedicated and skilled parishioners.
St. John's is noted for its Gothic Revival architectural style and for its prominent place on the South Drive streetscape of St. Eleanor's. It is the oldest Anglican church on Prince Edward Island and one of the oldest structures within the city of Summerside.





